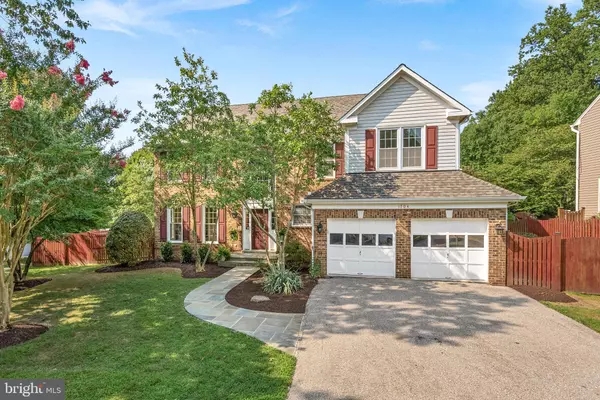For more information regarding the value of a property, please contact us for a free consultation.
Key Details
Sold Price $975,000
Property Type Single Family Home
Sub Type Detached
Listing Status Sold
Purchase Type For Sale
Square Footage 4,559 sqft
Price per Sqft $213
Subdivision Kemp Mill
MLS Listing ID MDMC2135762
Sold Date 09/26/24
Style Colonial
Bedrooms 5
Full Baths 4
Half Baths 1
HOA Y/N N
Abv Grd Liv Area 3,181
Originating Board BRIGHT
Year Built 1995
Annual Tax Amount $8,785
Tax Year 2024
Lot Size 0.273 Acres
Acres 0.27
Property Description
The three magic words of real estate are location, location, location, and this magnificent brick beauty has it all! Just a short stroll to Metro, parks, trails, places of worship, shopping, a state-of the-art library, recreation center, botanical gardens, ice skating rink and restaurants! Truly a commuter's, entertainer's and gardener's delight; you simply cannot find a better home. Sligo Creek Park is literally at your doorstep, and leafy views of nature can be enjoyed while strolling through the majestic oaks on your morning or evening walk. You can hear the wood thrushes and the lovely sounds of nature. Teaming with amenities, this outstanding colonial boasts over 4,000 blissful sq. ft. of living space, and this forever-home is a perfect 10! In beautiful, move-in condition with delights and surprises to treat the most discerning buyer: 4/5 bedrooms, 4.5 bathrooms, gleaming new hardwood floors, new high-definition architectural roof, lots of new windows, freshly painted, updated HVAC systems and hot water heater, a main-floor home office, 9 foot plus ceilings, a banquet-size dining room adjoining a spacious living room, lots of closet and storage space, no HOA, plus so much more. The large property and flowing layout are ideal for large scale, indoor/outdoor entertaining, as well as roomy, comfortable everyday living. The large fenced-in rear yard is perfect for outdoor gatherings. From dining alfresco on the deck, you enter the dramatic main-level, two story family room, featuring a wood-burning fireplace with a Mount Vernon mantel. This vast room is open to the spacious, fully-equipped gourmet kitchen and breakfast room, featuring lots of richly-hued honey oak toned cabinets, tons of gleaming granite, vast food preparation areas, a coffee station, stainless steel appliances, pantry and breakfast bar. Working from home is a breeze in the whisper-quiet home office, just off the main two story entrance foyer. A convenient main-level laundry/mud room is located just off the garage entrance, for easy access and storage. A center-hall curved staircase leads to a spacious primary suite, with a large walk-in California closet with Elfa shelving throughout, a spa-like bath with a whirlpool tub, double vanity, separate shower and a private commode room. A second ensuite bedroom with a full bath on the opposite hall is adjacent to an overlook into the family room. Two additional bedrooms share the 3rd full upstairs bathroom with double vanity, which can be accessed from one of the bedrooms or the hallway. The lower level is superb and features an in-law/au pair suite with a private entrance, a 4th full bathroom, a 5th bedroom/multi-purpose room, kitchenette/wet bar, built-in's, a storage room, closets, and a vast area perfect for a media room, game room or just a play room for kids and adults! Don’t miss this opportunity to own this majestic home in this wonderful neighborhood!
Location
State MD
County Montgomery
Zoning R90
Rooms
Basement Fully Finished
Interior
Interior Features Chair Railings, Family Room Off Kitchen, Floor Plan - Open, Floor Plan - Traditional, Formal/Separate Dining Room, Kitchen - Country, Kitchen - Eat-In, Laundry Chute, Kitchen - Table Space, Attic, Built-Ins, Butlers Pantry, Ceiling Fan(s), Pantry, Recessed Lighting, Bathroom - Soaking Tub, Upgraded Countertops, Walk-in Closet(s), Wet/Dry Bar, WhirlPool/HotTub, Wood Floors
Hot Water Natural Gas
Cooling Zoned, Central A/C
Flooring Wood, Ceramic Tile, Carpet
Fireplaces Number 1
Fireplaces Type Mantel(s), Wood
Equipment Built-In Microwave, Dishwasher, Disposal, Dryer, Exhaust Fan, Oven/Range - Gas, Refrigerator, Stainless Steel Appliances, Washer, Washer - Front Loading, ENERGY STAR Clothes Washer, Dryer - Front Loading
Fireplace Y
Window Features Atrium,Double Hung,Double Pane,Insulated,Palladian
Appliance Built-In Microwave, Dishwasher, Disposal, Dryer, Exhaust Fan, Oven/Range - Gas, Refrigerator, Stainless Steel Appliances, Washer, Washer - Front Loading, ENERGY STAR Clothes Washer, Dryer - Front Loading
Heat Source Natural Gas
Laundry Main Floor
Exterior
Exterior Feature Deck(s)
Parking Features Garage - Front Entry
Garage Spaces 8.0
Fence Rear
Amenities Available None
Water Access N
Roof Type Architectural Shingle
Accessibility Other
Porch Deck(s)
Attached Garage 2
Total Parking Spaces 8
Garage Y
Building
Lot Description Secluded, Premium, Landscaping, Corner, Private
Story 3
Foundation Concrete Perimeter
Sewer Public Sewer
Water Public
Architectural Style Colonial
Level or Stories 3
Additional Building Above Grade, Below Grade
Structure Type 9'+ Ceilings,2 Story Ceilings
New Construction N
Schools
School District Montgomery County Public Schools
Others
HOA Fee Include None
Senior Community No
Tax ID 161302890140
Ownership Fee Simple
SqFt Source Assessor
Horse Property N
Special Listing Condition Standard
Read Less Info
Want to know what your home might be worth? Contact us for a FREE valuation!

Our team is ready to help you sell your home for the highest possible price ASAP

Bought with Todd A Vassar • Compass
GET MORE INFORMATION





